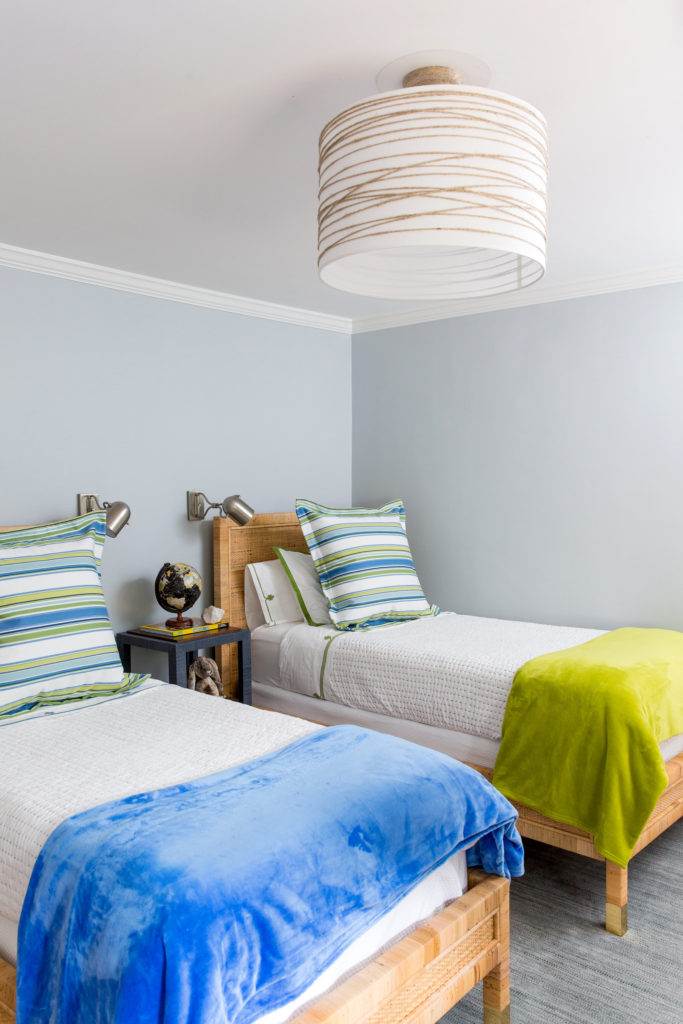Kids Rooms that Grow
I just finished a favorite project with the most charming family. They live in a beautiful old rambling historic home in Chapel Hill that sits upon a hill. It is a home I've always admired as I would drive by it often to drop my son off at a friend's house nearby. Imagine my delight when I got the call to help design four bedrooms and three bathrooms! The wife is this very petite powerhouse at her job, mom of 5 children, and a successful author. She has style to spare but what she did not have was time. As her children got older, they were outgrowing their rooms and furniture. The little ones would hop around from room to room, so our main goal was to tailor each bedroom to the children's colors, style, and needs. I loved interviewing each of them to find out their favorite colors and hobbies. Once we had that in hand, we went to work to create spaces that were truly their own. The first things I noticed were stacks and stacks of books everywhere. The children loved to read and be creative, so every room needed built-in storage to house all the books, trophies, and projects. The mom wanted the rooms to grow with the children using quality pieces since she purchased toddler and child-sized furniture that they quickly outgrew. We created beautiful bedrooms and bathrooms that the children love through color, fabric, and artwork!
The little girl's room was a dream to design. She wanted pink, which was a thrill for me since my daughter was always anti-pink. She loves to read and snuggle with her mom, so many comfortable reading spots were a must. The room's highlight is the built-in window seat with the softest pink fabric and the sweetest ribbon light fixtures. Every material in this room is as soft as it looks. We mainly used pink and white with a touch of pale green in the room using a variety of textures...cottons, velvets, chenilles, and mohair. The final touch was the rug we found that was made in India. It has an old-world touch that is fitting with a historic home, but the color makes it fresh and modern.
Anna Routh Photography
Before:
After:
We took a little-used office that turned into a storage room and made that the oldest son's room. He loved navy and red, so it worked beautifully with the wood paneling.
Before:
After:
The adjoining half bath was a simple space with light blue paint but was a little serious. We took this as an opportunity to add some more red and bright blue color to the windowless half bath. The angles of the deconstructed stripe wallpaper were fun to play off of, so we added a pedestal sink with angled corners, hardware with strong geometric shapes...even the fabulous towel ring had an attractive shape!
Since all the boys liked blue, we were lucky that each child also wanted a secondary color to go with it to individualize each space. The child in this room loved blue and orange, so we were able to add in another great color combo.
Before:
After:
The next room was the most challenging because it would be shared by two boys and was the smallest room, but it had the largest bathroom and the most closet and storage space. We went back and forth, but the tiny closet and smaller bathroom in the larger room would just not function for two people. Since the area was more compact, we did a built-in bookcase with a small desk. We also found twin rattan beds that would offer less visual clutter and keep the tiny space clean and neat. One boy loved green, and one loved blue, so we put this classic color combination together and added a throw in their favorite color.
Before pictures of the room:
After:
I loved working with the parents of these sweet children. They are two highly respected professionals in their field and were amazing to work with. They understood how challenging it could be to make a fresh start when change is needed and time is limited. It can be challenging to design your own home since we tend to be sentimental about furniture and trinkets. They gave me lots of creative freedom to make it happen. I will miss working with their children, too! It was fun to create a special room for each of them.






















